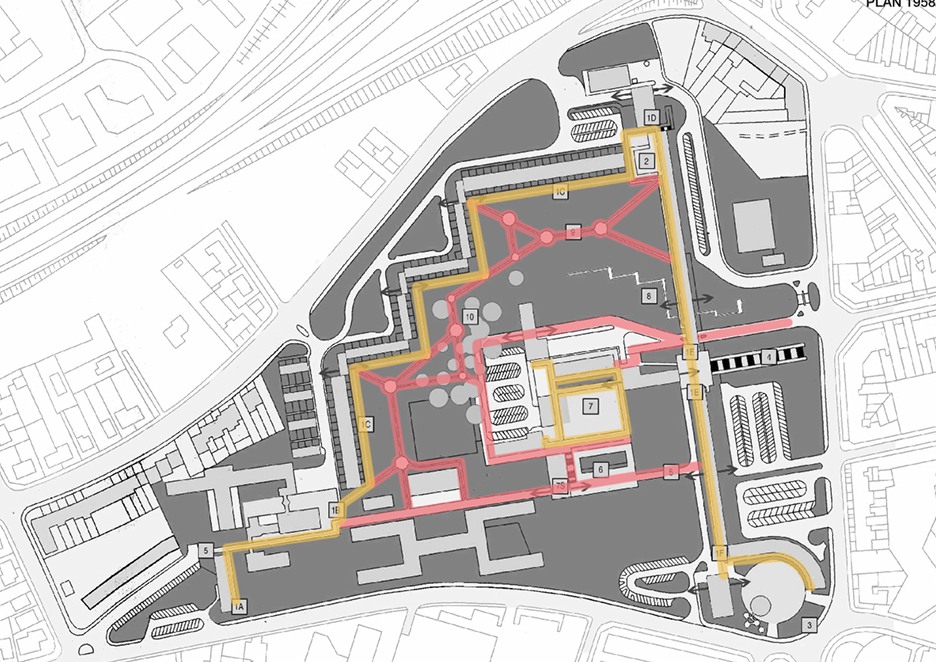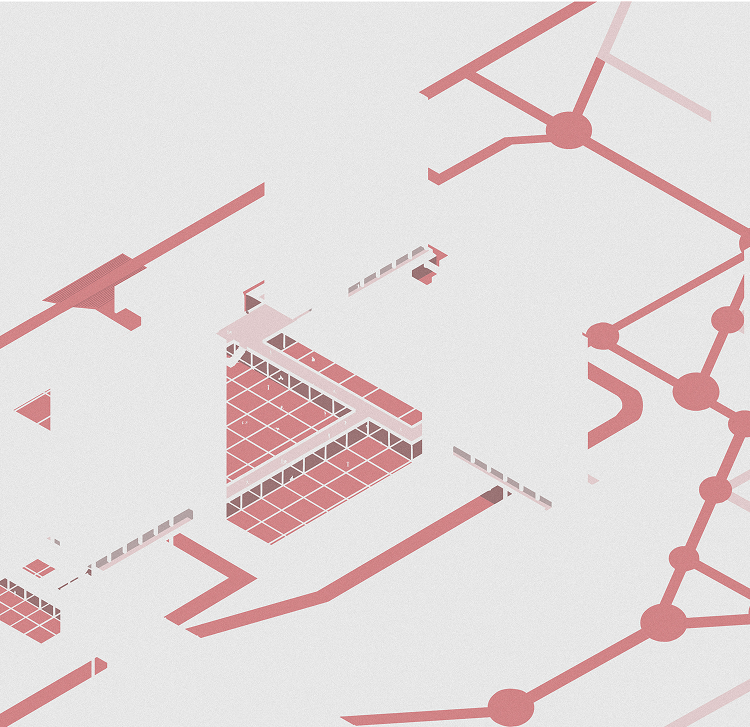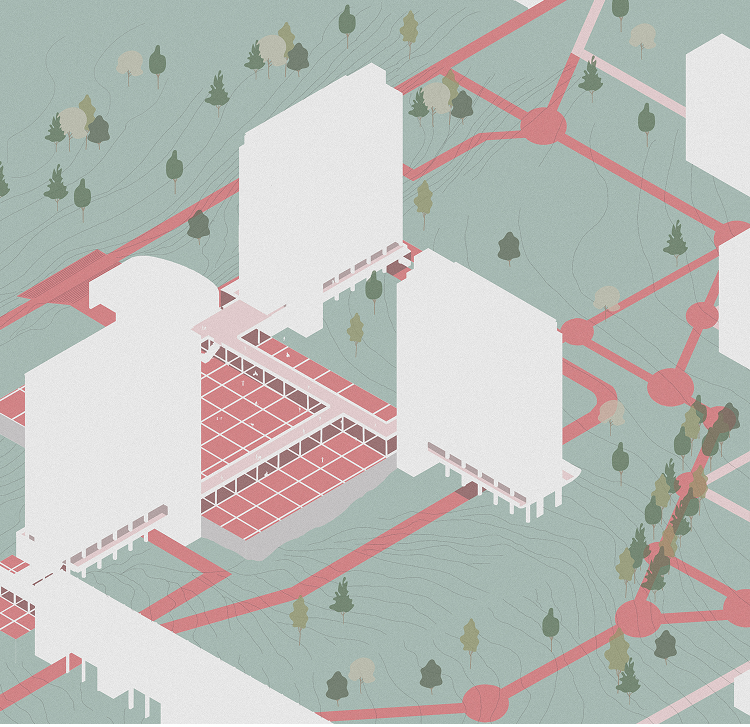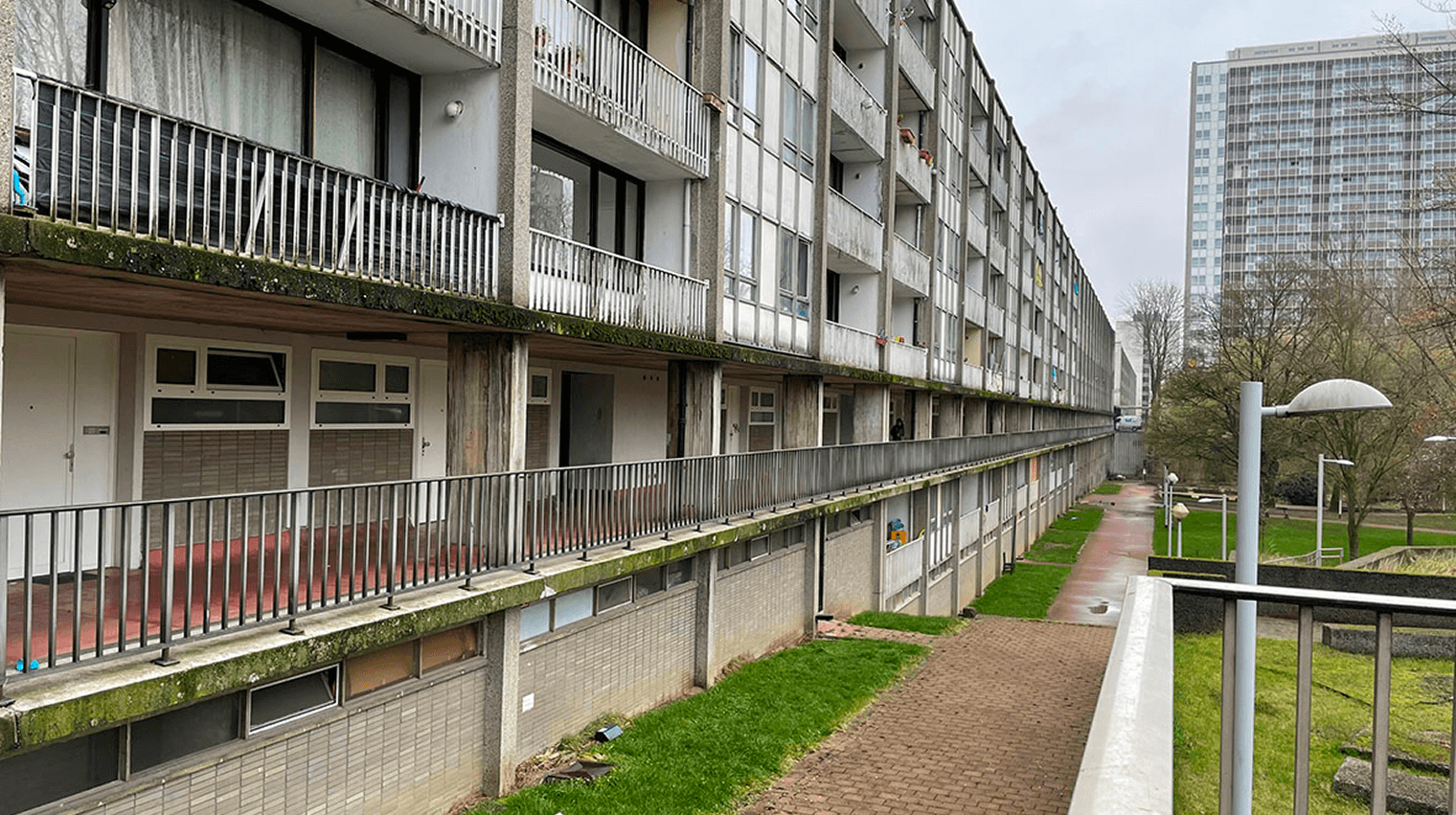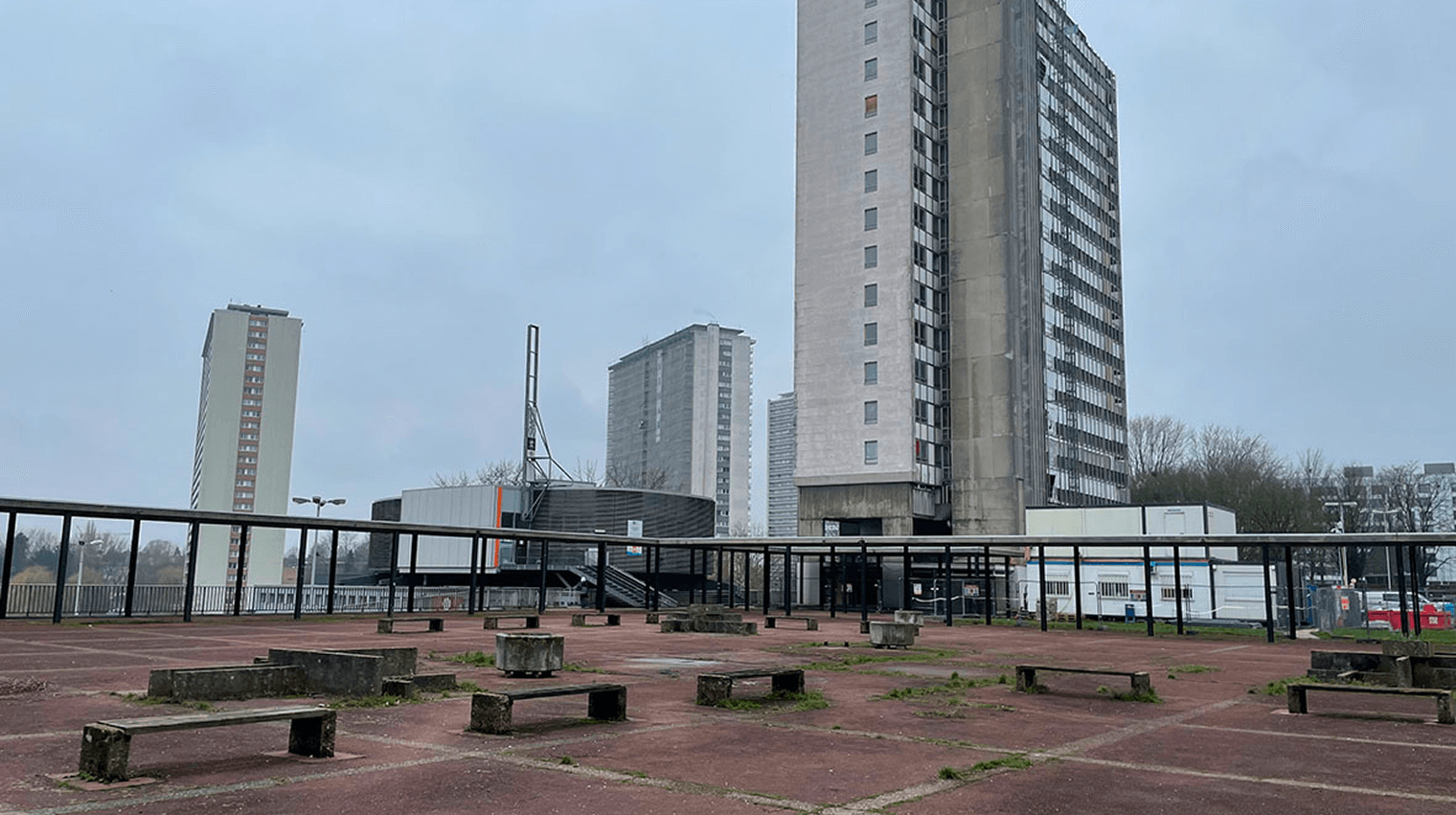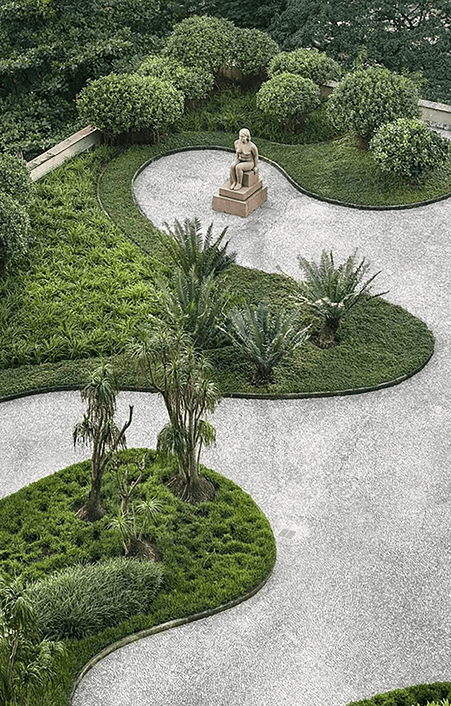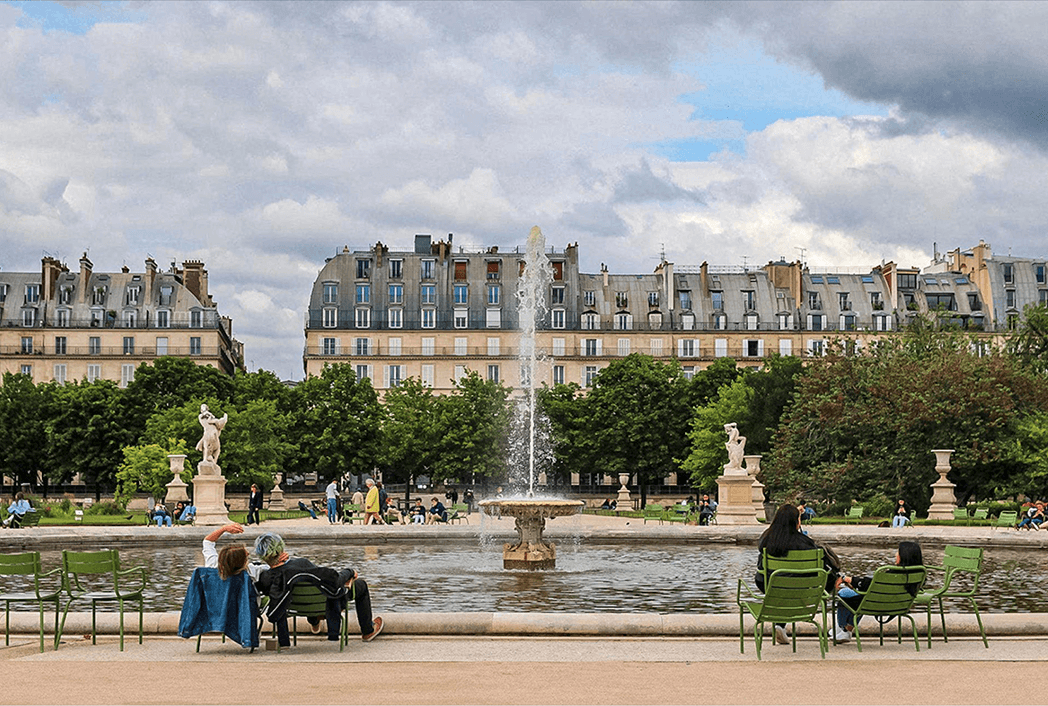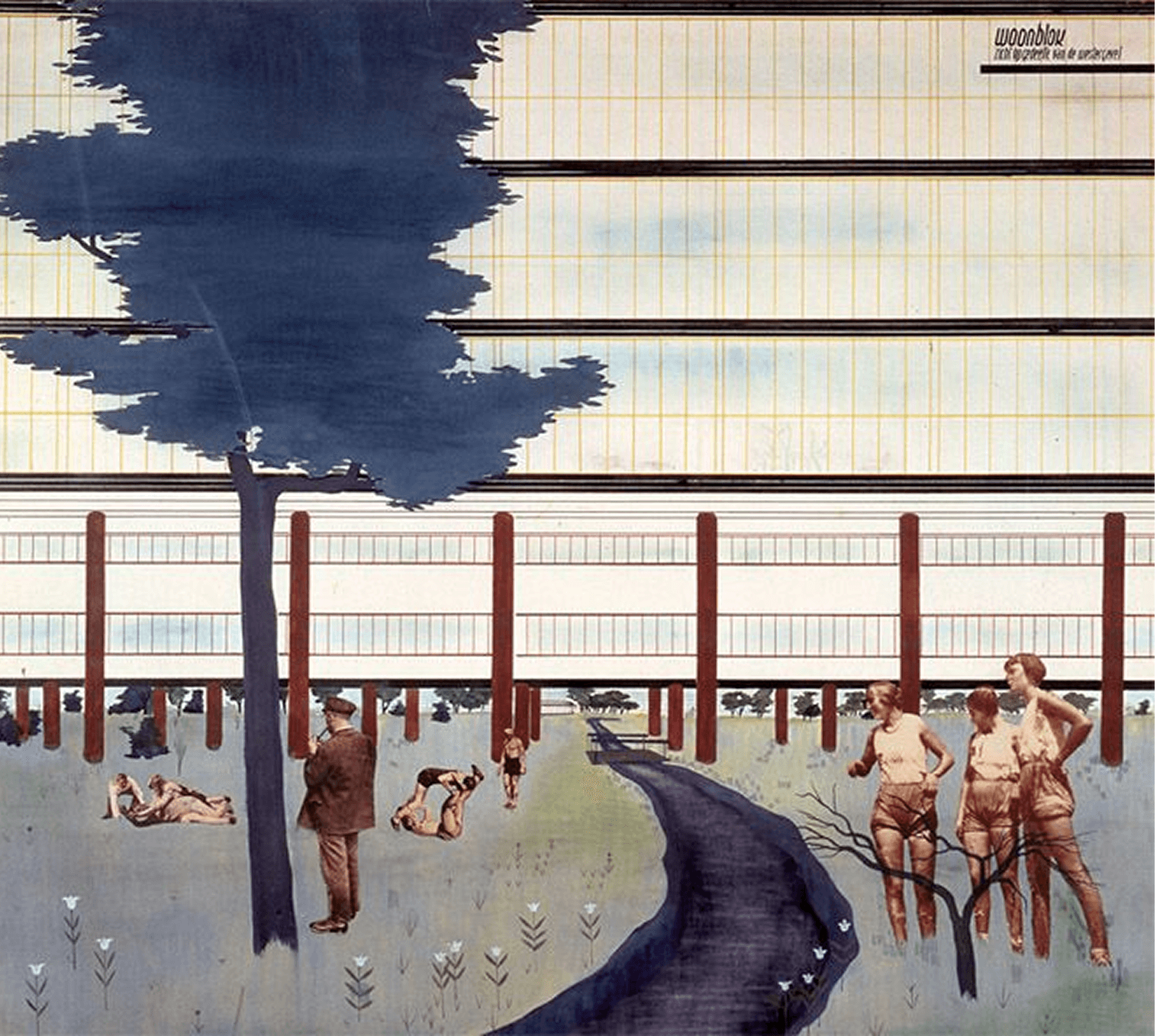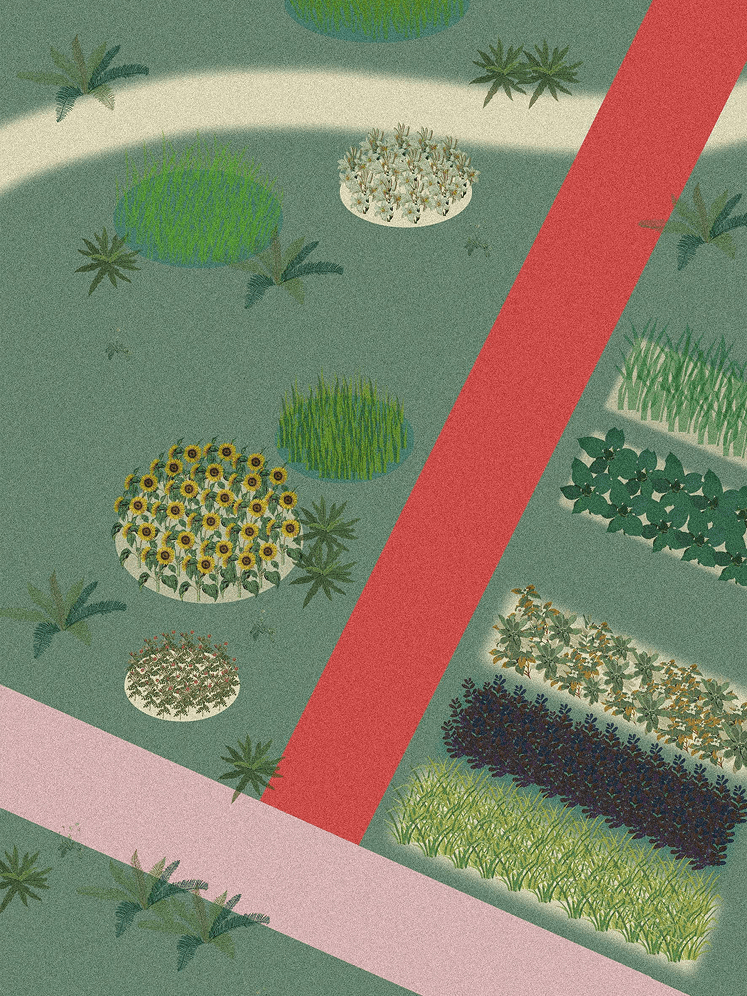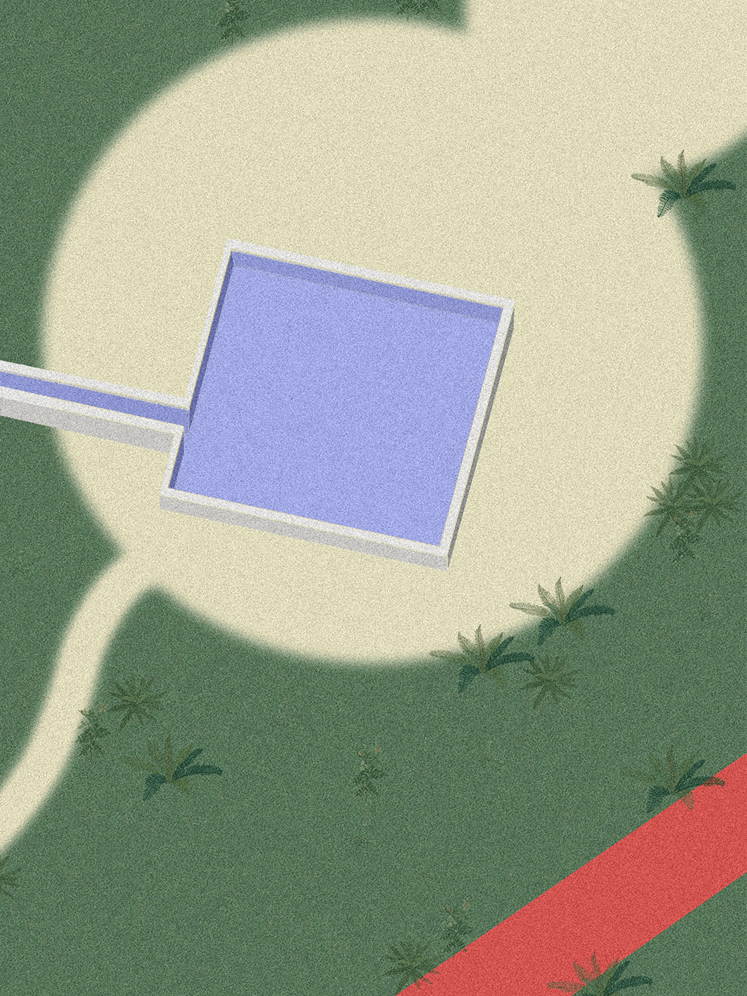RE-USE
The renewal of the historic city is a broad European theme in architecture. Yet, in each country attitudes differ. Specific fields of intervention vary.
Practice in Belgium and the Netherlands discriminates itself by a casual appreciation of historical values and an enormous task in the renewal of its post-war housing stock: the tendency is to demolish the post-war city, to rebuild it in contemporary fashion and to offer minimum cultural motivation for this modus operandi.
Let us better understand the post-war city.
How can we (re-)use our existing buildings to invest in a more sustainable future? The focal point of the assignment was the Cité Modèle in Brussels, Belgium; a site designed by modernist architect Renaat Braem for the World Expo of 1958.
The assignment was divided into four themes: facades, construction, housing units and the landscape. The latter became the center of my focus.
MSc AR – first year – January 2023

Using the system of red paths as a tool, we stimulate social cohesion by upgrading the landscape, with the redevelopment of the public domain and the shared facilities. A current problem is that residents, especially youth, feel restless because they lack places to go that are truly intended for them.
The masterplan reintroduces a human scale on the site and helps to define zones and public spaces, like safe places for children to play and for people to gather, to gain a feeling of community.
It is all about offering opportunity, instead of forcing residents into a certain activity or use of the landscape. There is a fine line between
suggesting zones and opportunities versus implying too much top-down planning. This has the effect of making residents feel estranged from their habitat, which is a common issue in large modernist estates and something we wanted to avoid.
