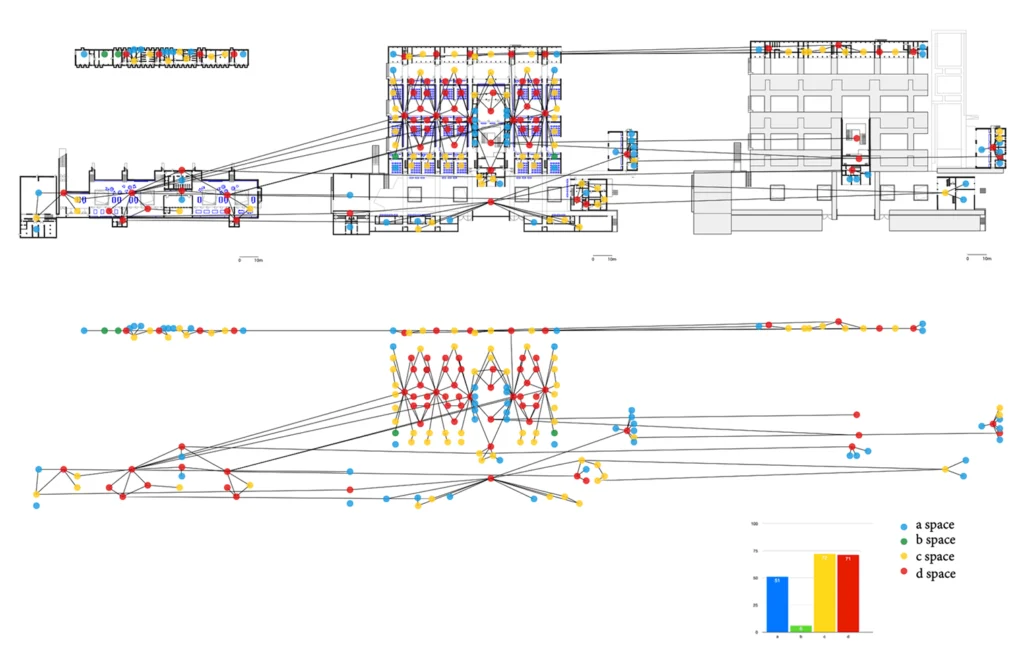PRIMARY SCHOOLS
Space Syntax is a set of methods and techniques to analyse spatial configurations, on a building and an urban scale. It aims to develop insights into the mutually constructive relation between space and society.
MSc AR dissertation – June 2024
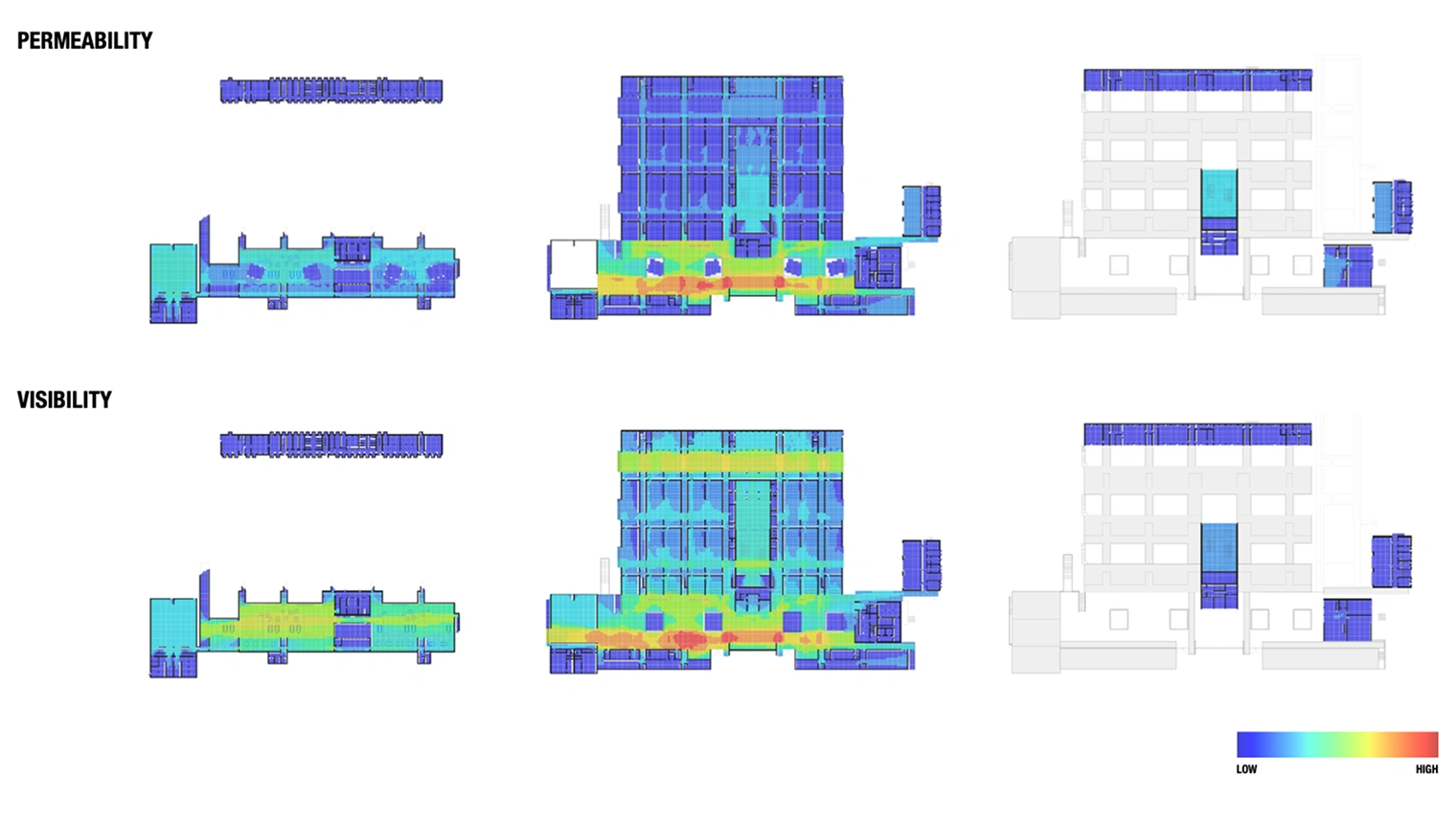
A visibility graph analysis (VGA) investigates the properties of a visibility graph derived from a spatial environment. It can be applied to two levels, eye level for what people can see (visibility), and knee level for how people can move (permeability) which is critical to understand spatial layouts.
This research project dives into the topic of primary school buildings, focusing on two examples which are unique both in their design and pedagocigal approach, to uncover the relationship between their spatial properties and succesful reputations, more specifically:
How do the spatial arrangements in the Melopee and the Munkegår school support or constrain children’s movement and social interactions, and what does this reveal about their relationship between spatial design and the pedagogical goals of its time?
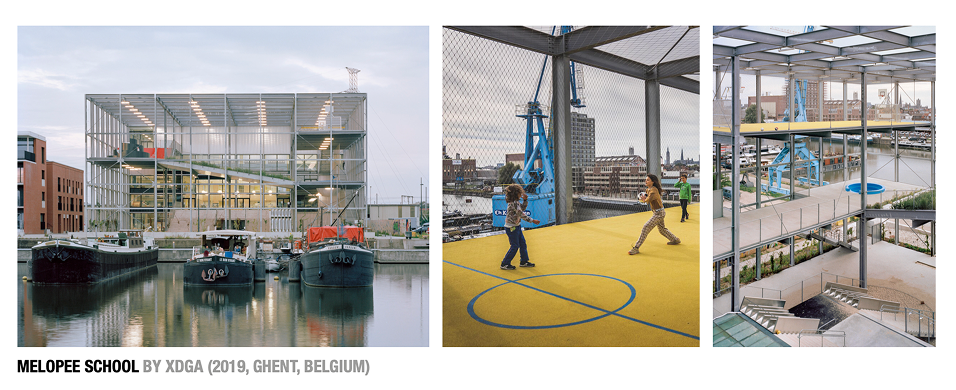
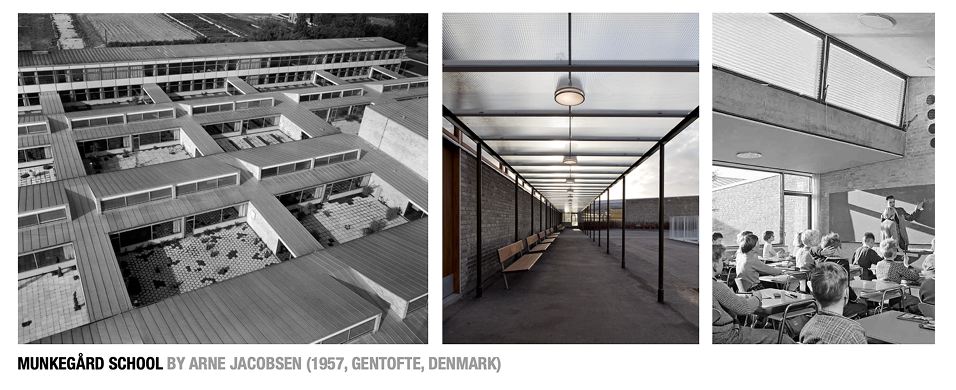
ROUTES & USER CATEGORIES
How do the different user groups interact? Where do they meet?
How does the spatial organisation influence student behaviour, movement, and interaction?
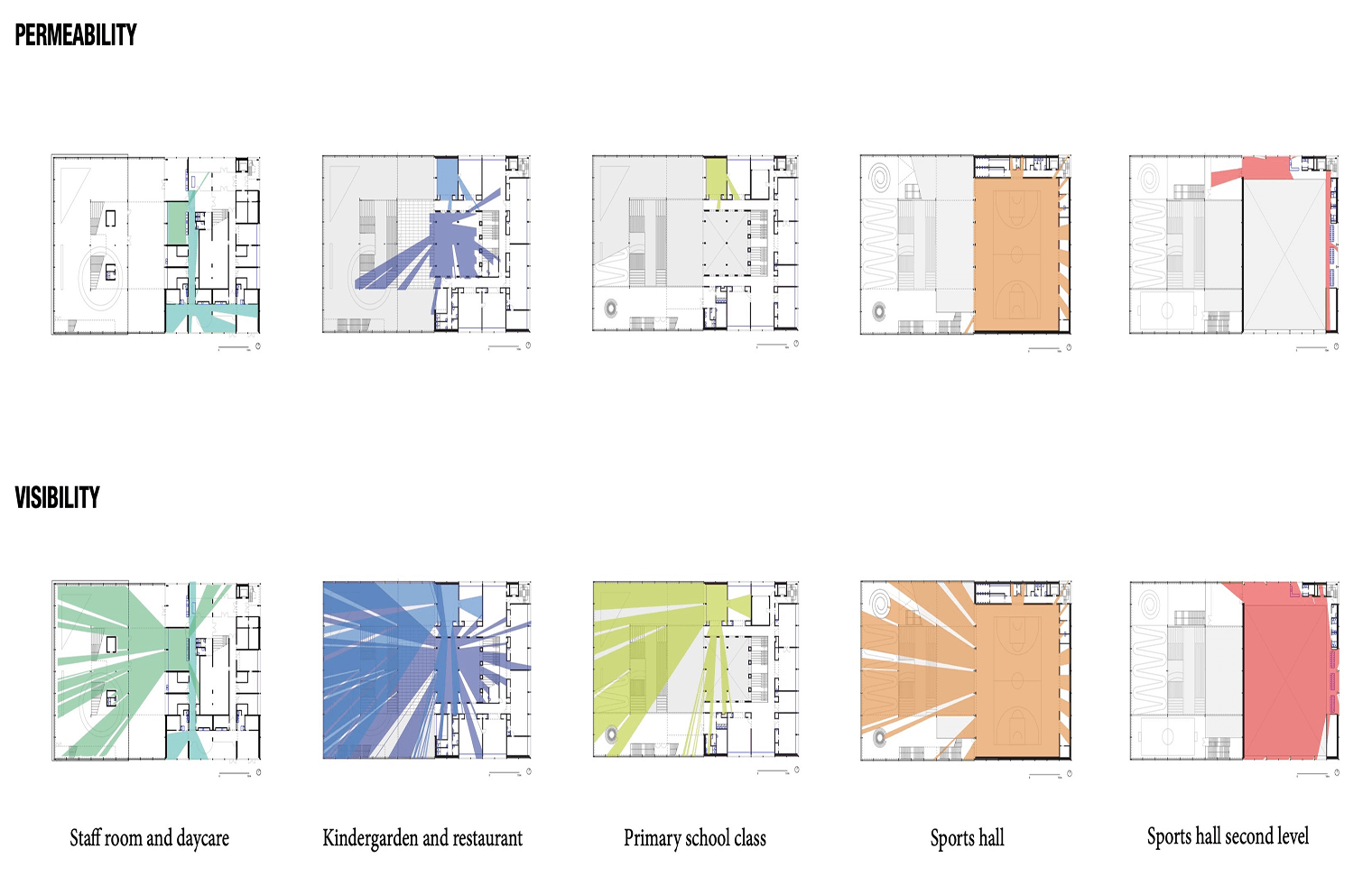
ISOVISTS
An isovist is a set of all points visible from a given vantage point in space and with respect to an environment. A permeability isovist shows how people can move from a certain point in space, what is directly accessible, while a visibilty isovist shows what they are able to see.
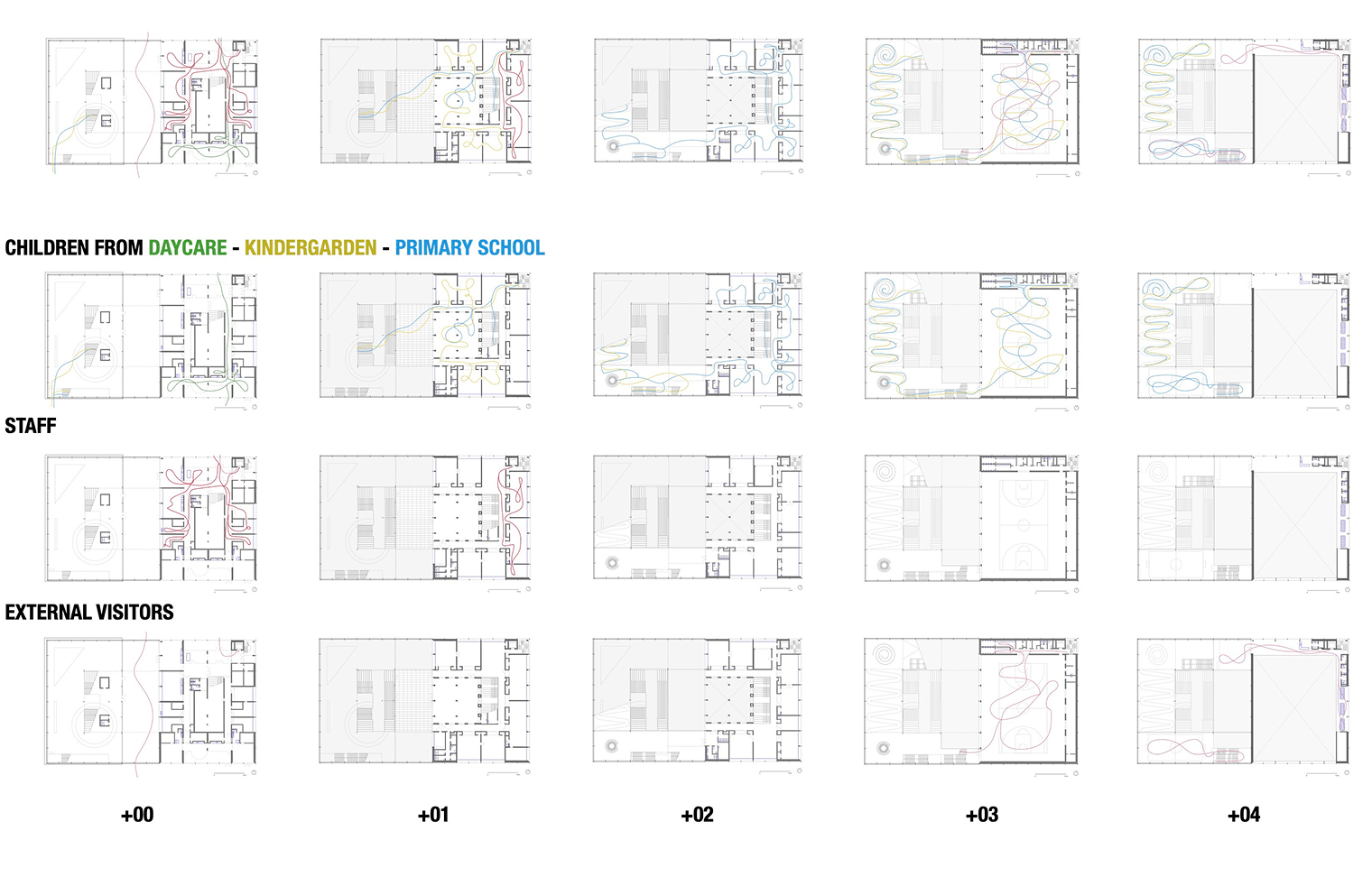
UNJUSTIFIED GRAPH
An unjustified graph shows the different types of spaces within a building and how they are connected, from which we can understand the degree of control or choice there is for someone within a space.
For example, an a-type space is a space with a single link. It is the dead-end space, with a high degree of control, through which no movement is possible to other spaces. A d-type space on the other hand is part of a system with multiple links, where someone has a high degree of choice in routes.
